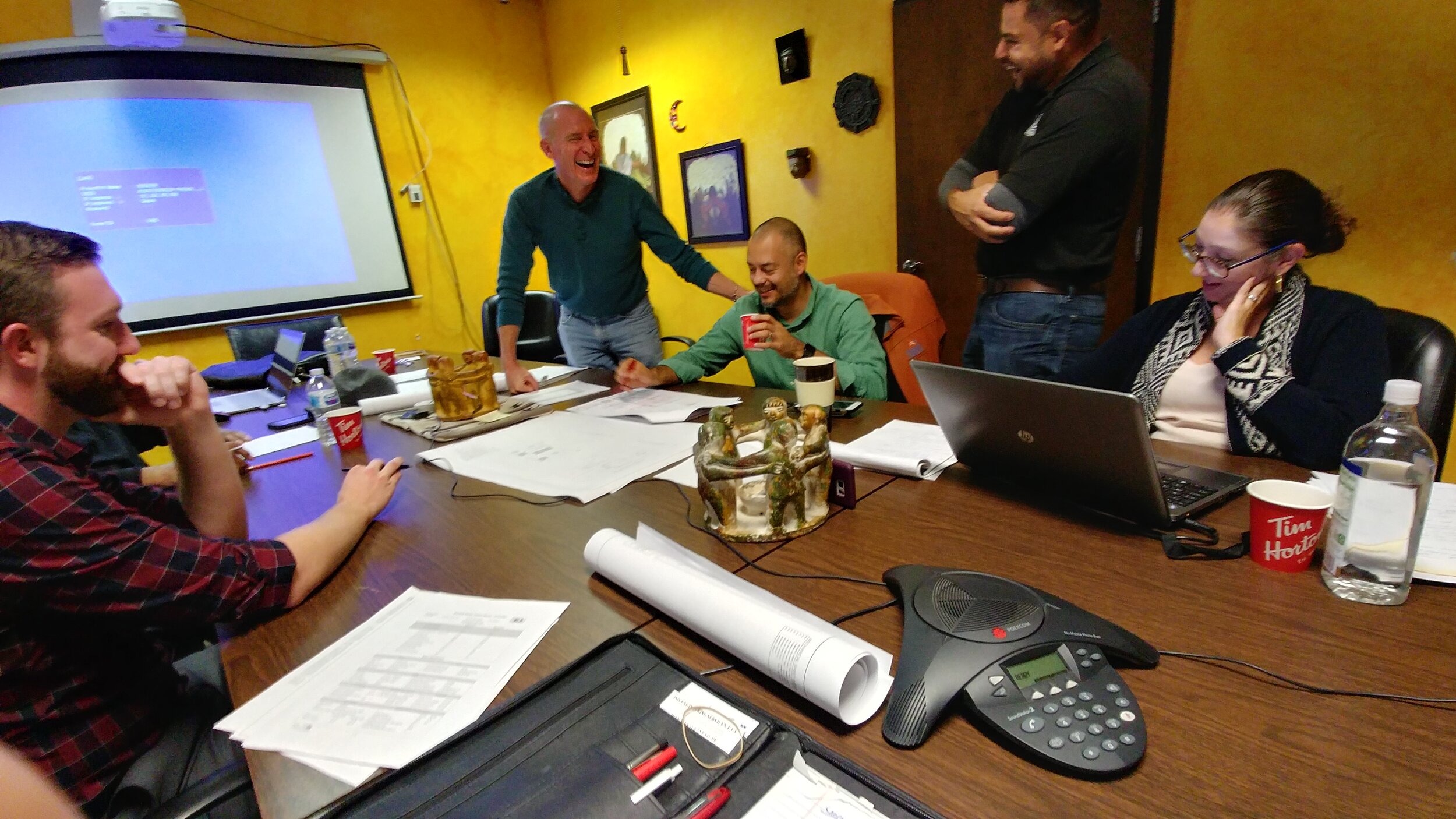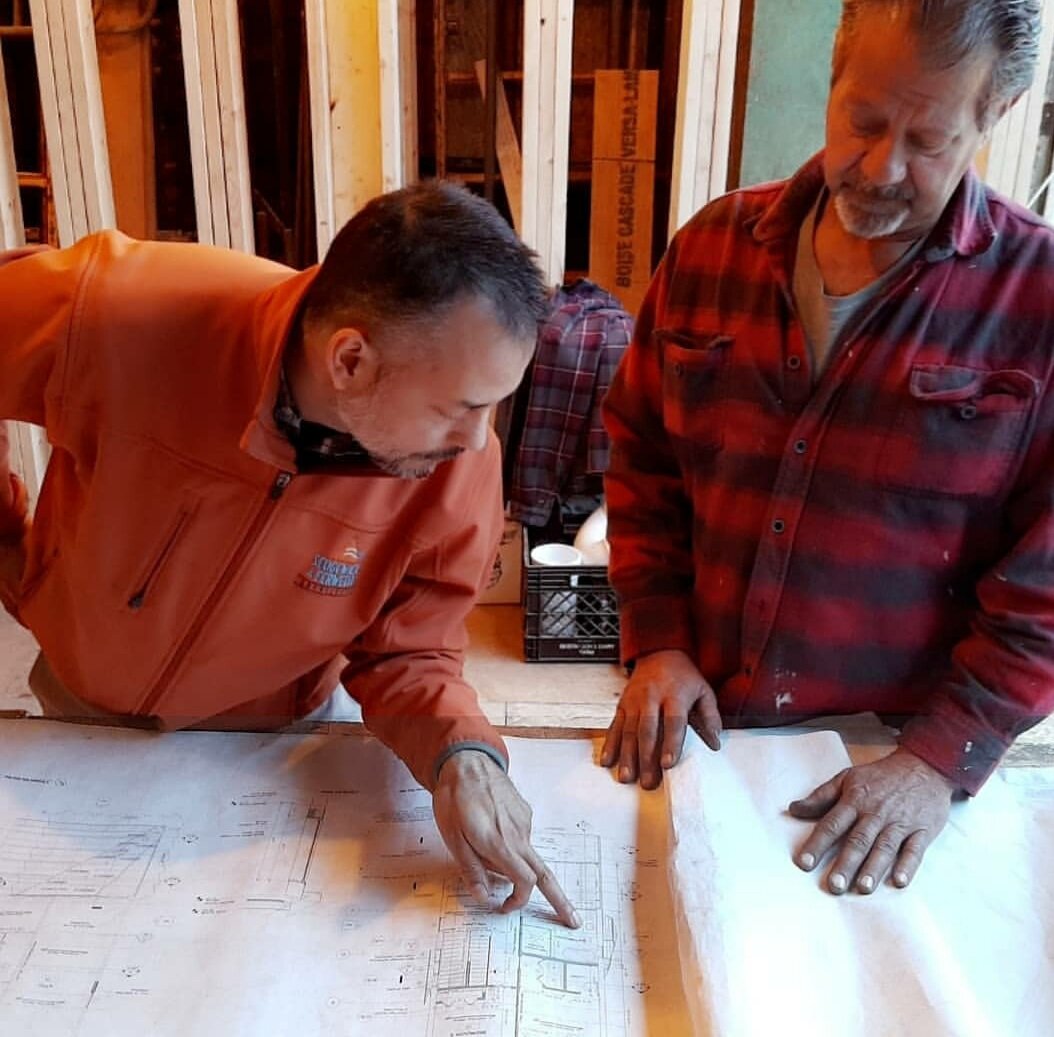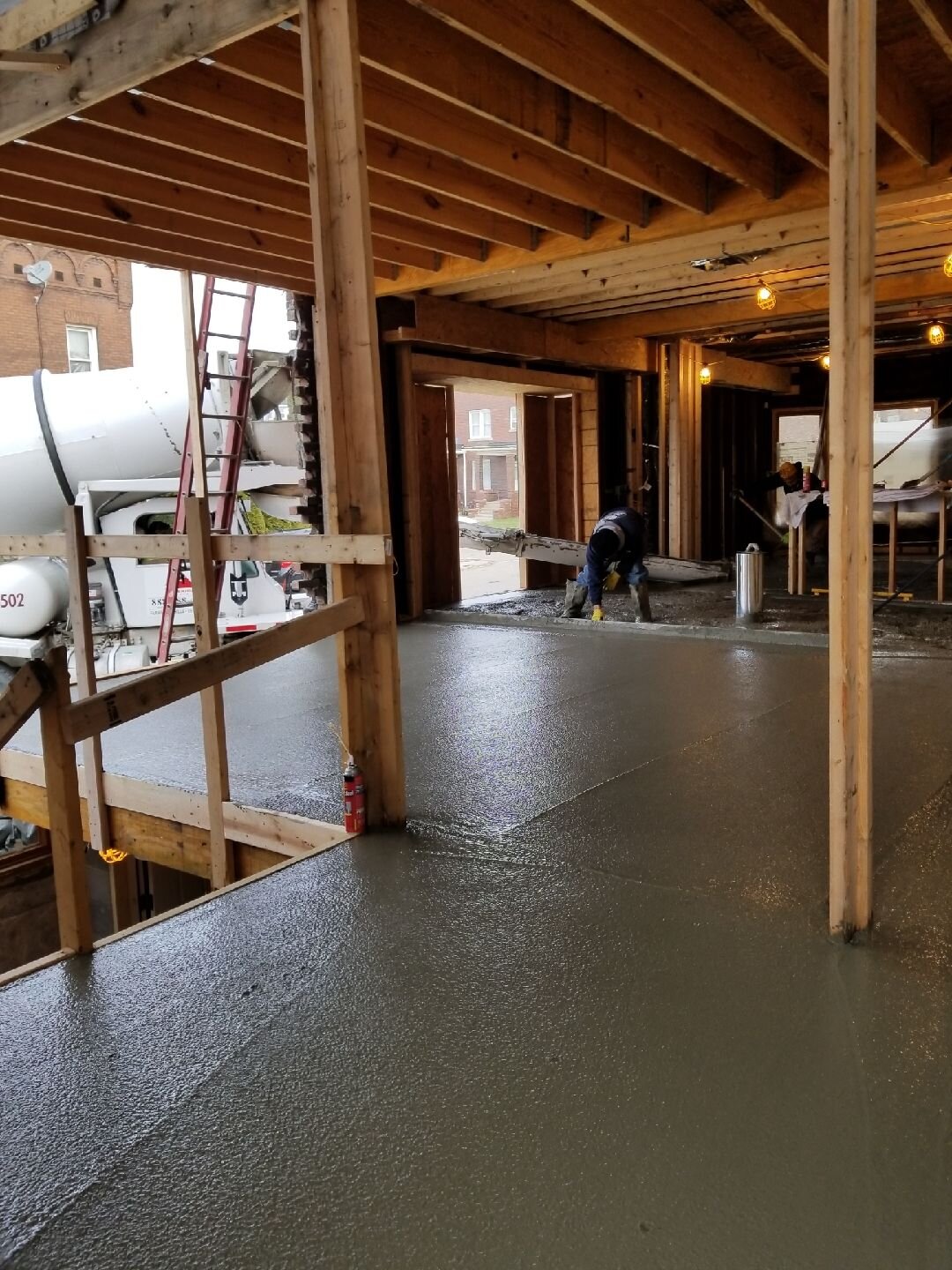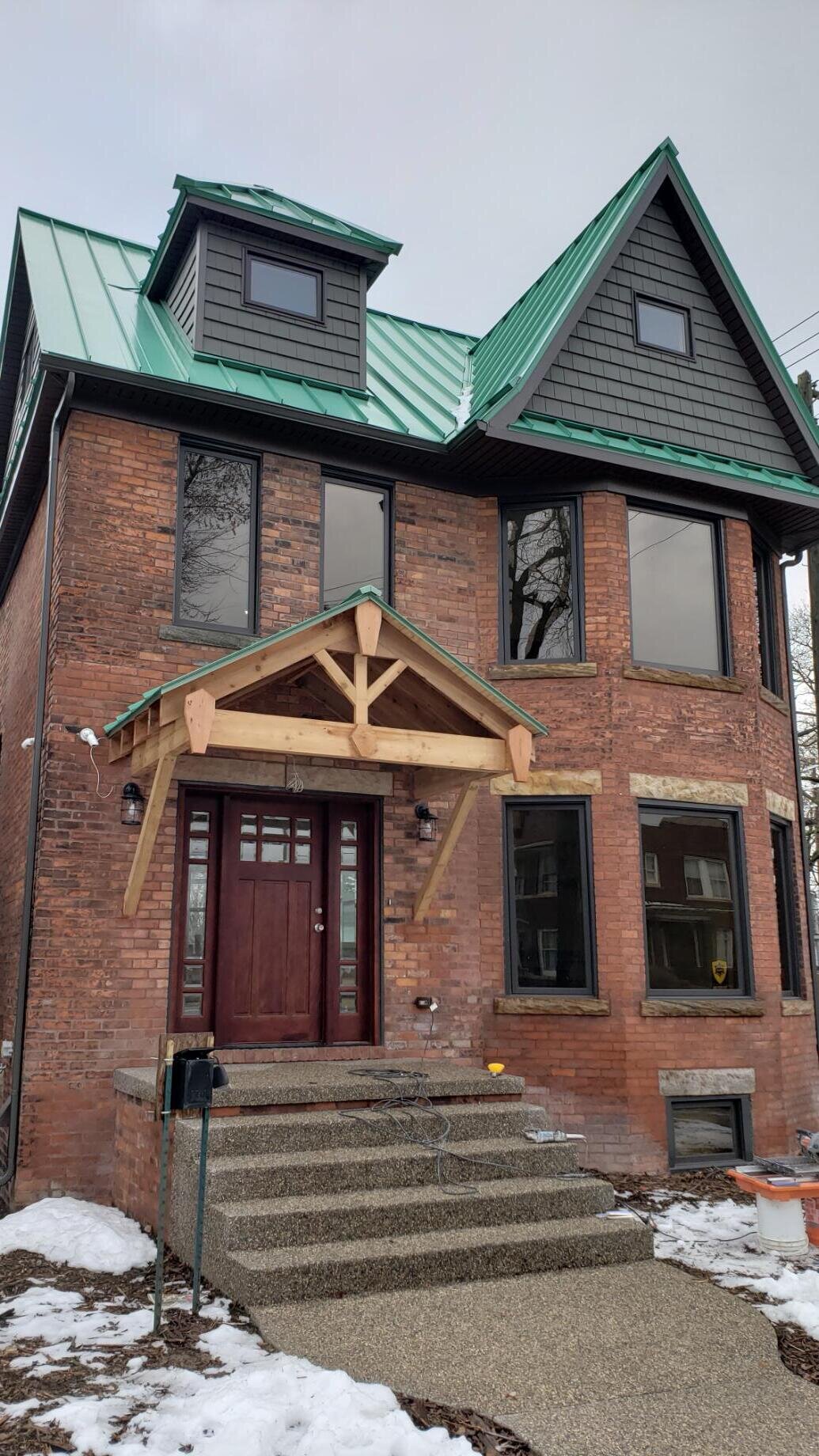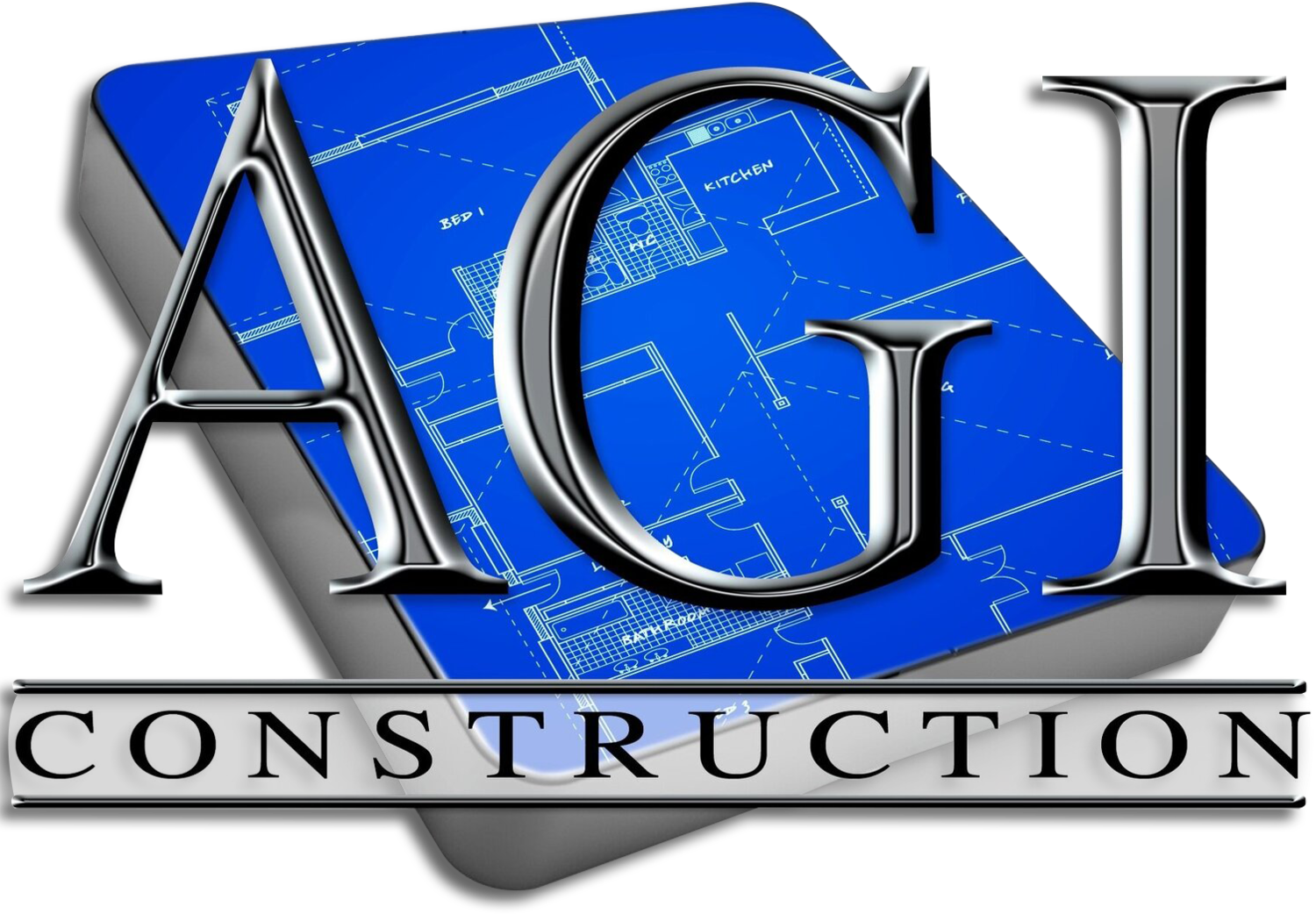Campbell Green Hybrid Incubator
Project Summary
Transforms a house in service of growing community. From the one story of brick walls in the rear yard rises a translucent solar-facing volume: the Grow Incubator. The Grow Incubator provides a space for nourishing small businesses, supporting local businesses for perennial flowers and related greenhouse products
Scope Of Work
This project consists of restructuring the existing floor plan to renovate and become an open floor plan with no dividing walls. AGI installed three I-beams from the basement to the second floor to allow for stability and structural integrity of the house. Footings and support columns were installed to support the I-beams in place.
On the first floor, a 12’ x 15’ storefront glass wall will be installed in the first floor kitchen as the transition envelope access to the greenhouse, which is located at the rear of the house. On the second floor, AGI constructed a mezzanine. In remaining consistent to the first floor open-feel layout, a 10’ x 10’ storefront wall will be installed to also allow for transition envelope access to the greenhouse.
Masonry and concrete work included pouring new concrete for the entire basement foundation, approximately 1,500 SF, and restoration of the original clay brick wall. The first and second floors will have concrete flooring with radiant heating throughout. The source of heating will be a combination of a traditional boiler along with solar power derived from the roof panels that will be installed.
All of the windows of the house needed to be replaced. AGI installed a total of 21 new mahogany framed windows. To address the need for extended life of the roof, AGI installed a patina colored metal standing seam lifetime roof. The exterior cedar-shake siding and aluminum trim will be installed.
Details
Basic Details Of The Project Are As Follows :-
Point of Contact: Ed Gies, Owner
Delivery Method: Design / Build
Prime Contractor: AGI Construction
Architect: Sedgewic & Ferweda Architects
Contract Value: $920,000
Project Completion: December 2018
AGI Self Perform: Demolition, Masonry, Sanitary sewer and plumbing, Framing, Carpentry and Interior Structural support
